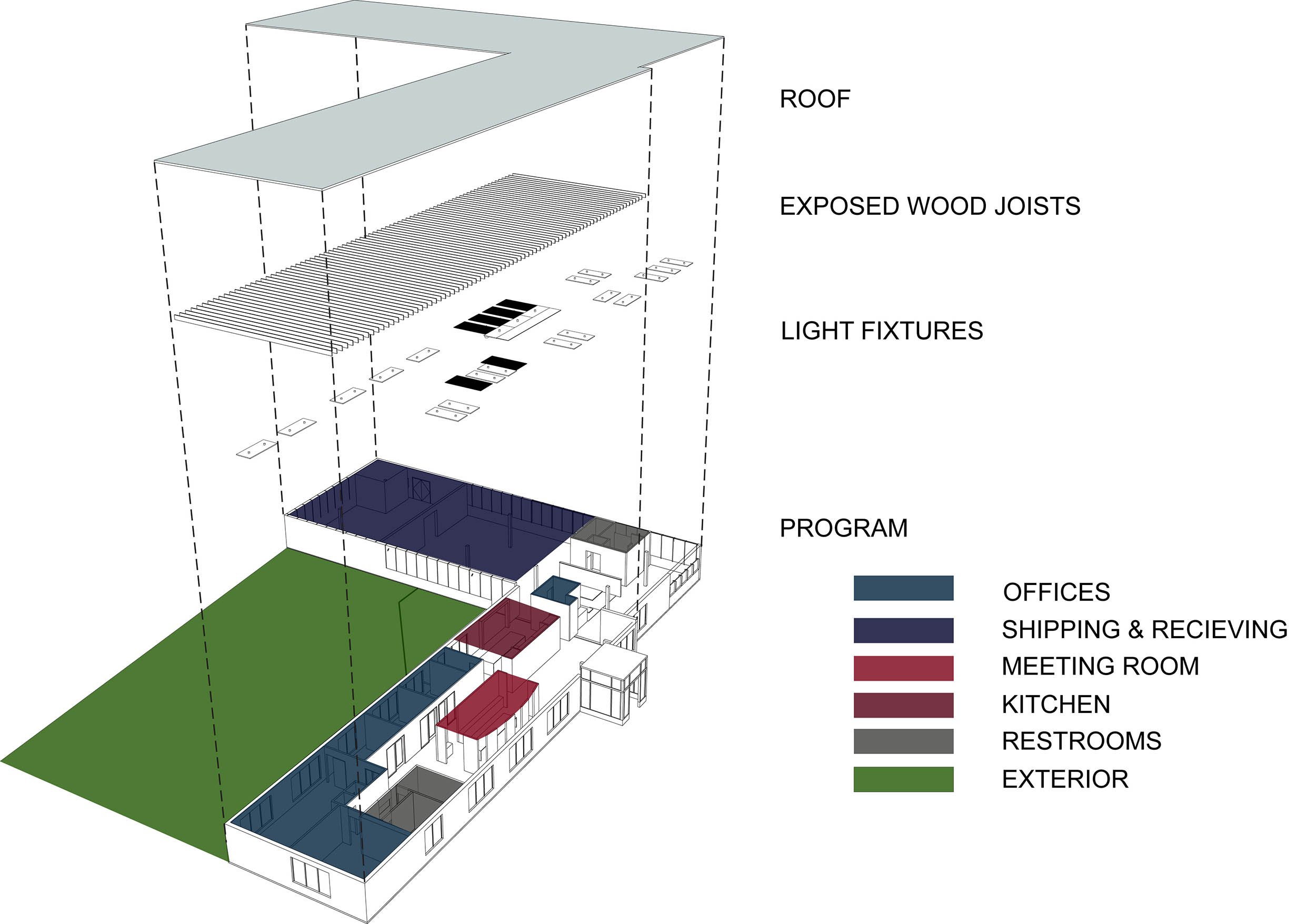





CLIENT: Showtech Merchandising Inc.
LOCATION: Ontario, Canada
AREA: 7400 Sqft
COMPLETED: 2011
PROGRAM: Corporate Headquarters
CONTRACTOR: DeMan Construction Corporation: Peter De Man
IMAGES BY: Patrick McLoughlin

Having been a driving force for some of North America’s most recognizable rock bands since 1976; Showtech Merchandising Inc. required a new headquarters that could not only serve to run its business but create a design presence that would attract the attention of phenomenal bands.

AdamWheelerDesign transformed what was once a bland testing lab warehouse, into a calling card that would house the company’s business of production design, event sales and social networking while maintaining the company’s rock band esthetic.

The 7,400 square foot L-shaped building was divided by the company’s programmatic needs with the addition of a new light filled entry. To uphold the rock band aesthetic novel urban expression were also introduced into the building such as exposed wood roof beams, black and red metal interiors and corrugated steel sliding.
