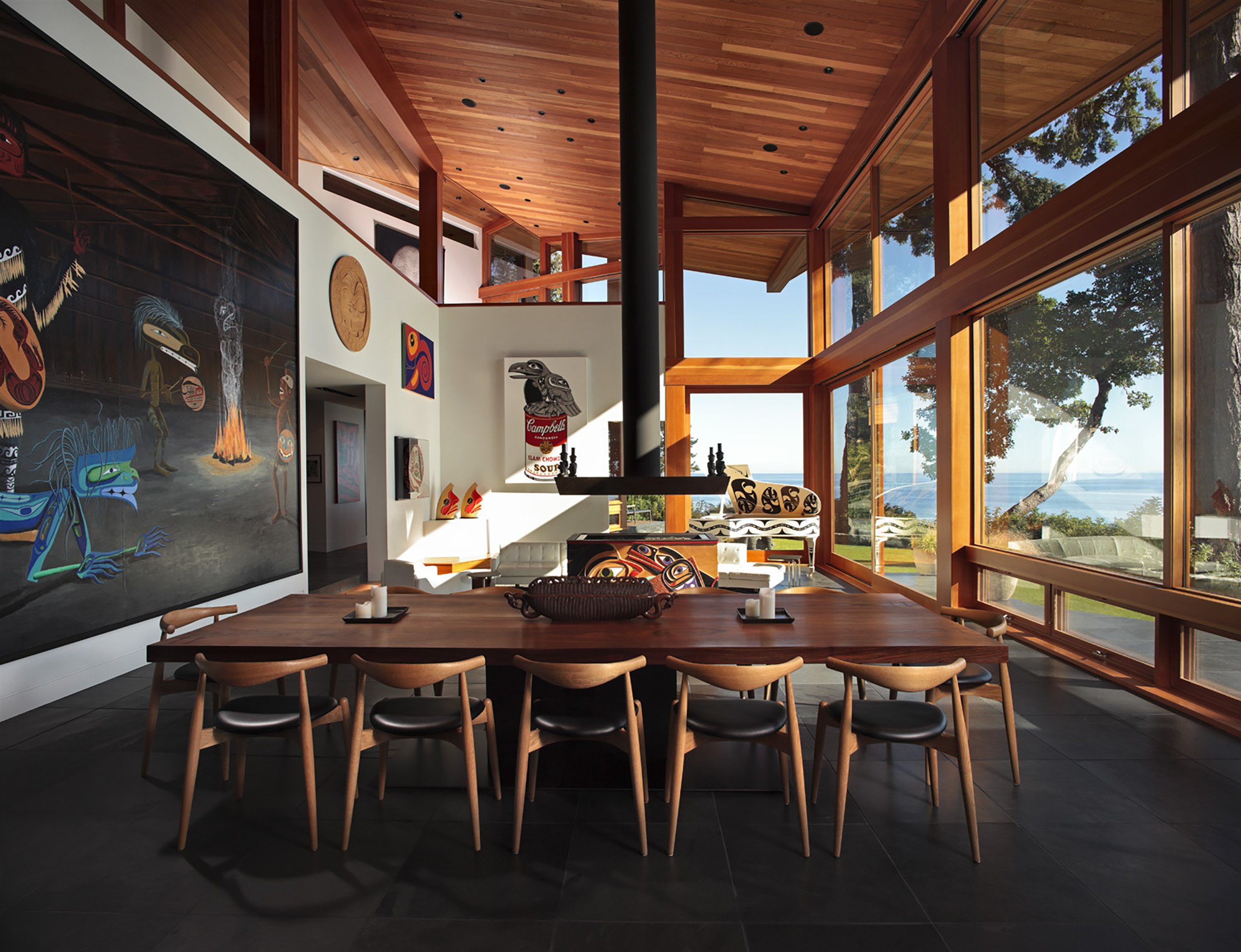














CLIENT: Confidential
LOCATION: Robert's Creek, Vancouver, Canada
AREA: 5700 Sqft
COMPLETED: 2009
PROGRAM: Art Collector Weekend Residence
CONTRACTOR: Northwest Contracting: Allan May
INTERIOR DESIGN: Paul Conder
IMAGES BY: Roger Brooks

Using a palette of volumes, walls, and materials the house was designed using 5 different sliding applications; splicing traditional and contemporary textures while reflecting the natural environment, and transforming the house into a sculptural object.

Large expanses of glasses are positioned on the south side of the house to help gain heat in the winter and natural ventilation in the summer.

The interiors are designed to connect the interior to the exterior. Large columns support large expanses of roof to mimic the trees and their horizontal canopies, slate walls carry through the house from interior to exterior and back out again, and water flows from a man made creek up and around the house.

Motivated by the clients love and appreciation for contemporary and traditional art (First Nations and Contemporary Canadian Art) the house, a conceptual Longhouse, has been re-configured to the site and needs of the clients with totems celebrating the point of entry in compression, fireplaces commanding the “spiritual center” of the house and free flowing open plan to promote community.

Materials such as Western Red Cedar, Douglas Fir, and Black Slate were chosen in order to contextualize the region and merge old and new building methods.

However, maximizing the views posed a challenge due to the Clients need for walls and display space. The result was to create axis with views out to the landscape, and treat the circulation spaces as “galleries".

Urban in its massing, the house reflects a merging in lifestyles between city and country, inside and outside, organic and machine.

In order to heighten the site’s natural beauty the house was positioned at the edge of the bluff enhancing the views to the east, south and west and allowing the inhabitants to hear the nearby creek, which runs throughout the property.
